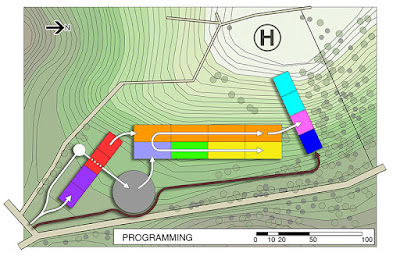My project was Search And Rescue Training Center, which was selected for Public Expose, a second presentation in front of external juries.
Using scanned images from the magazine, with some retouch to some of them for clarity, this post is a rememberance of the project.
***
In a response to that situation, my undergraduate final project was a design of Search And Rescue Training Center.
The site is strategically located in Situ Lembang area, adjacent to the training field of Indonesian Special Forces, at a hill called “Pintu Angin” (The Gate of the Wind). From the site, it is easy to reach several important places needed for training materials; lake, jungle, mountains, swamp, sea, cliffs, airport, and city center (Bandung).

Field
The Field has various important functions, it will be the place to do big gatherings, morning appeals, general instructions, etc. It has to be adjacent to the entrance, directly connected to the classes and training facilities, and - naturally - it has to be located at the least-contoured part of the site.

Indoor Hall & The Office
These two functions should be located near the entrance. They should be able to be accessed easily from outside, directly connected to the field and the classes and training facilities.

Pool, Workshops, Canine
Functions that use special or heavy equipment, need to be placed on the ground floor, or need to have direct access to the road. They are located directly on the ground, adjacent to the road, on lower contour level. These are where the pool located, also urban SAR, vehicles workshop, and canine station located.

Library, Classrooms
Library and classrooms that don’t use special or heavy equipment. Such as theoritical, communication, and medical. These functions are placed above the ground-level classrooms, facing east.

Supporting Facilities
These are supporting facilities for students, trainers, and staffs; such as dormitory, dining hall, and kitchen; functions that will only be accessed at the end of a day, they are located at the far end of the site with special direct vehicle access for the kitchen.
Built spaces are arranged to cut (or fill) the natural contour as minimal as possible, and instead, exploiting them for the benefit of the functional spaces that built around the east side of the upper level contour (hill), providing shelter from the west heat. While building mass that located on higher ground (dormitory, canteen, and kitchen facilities) oriented east-west to avoid wide exposure of sun heat during the early and late daytime.
The contouring landscape also give chance to create a challenging jogging track that encircling the site. Some small slope of land are functioned to train the basics of land vehicle for rescue operation, very steep slope is functioned as high-angle rescue training place, and the highest point on the hill for a helipad.
The ultimate challenge in the project is the unusual environment of the site, to exploit them as benefiting factors, while providing as much functionality as possible, and shape it as representative as possible.
To add to it, the surrounding environment is mostly covered by very tall pine trees. A man made structure will be very easily drowned in between them, becoming insignificant. Whence the horizontal shape of building masses come from. To have its edge against the vertical pine trees. The building masses should form long horizontal lines that evelop the hill.
Building mass is also raised high above the ground around the entrance, followed by long and sloping stairway, to be welcomed with a sight of the most attractive spot on the function upon entering the field; the high-altitude SAR training platform.
 |
| The project scored an A and won 2nd place of the Public Expose. |



















No comments:
Post a Comment